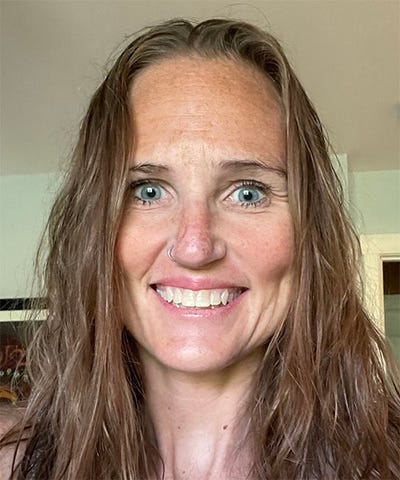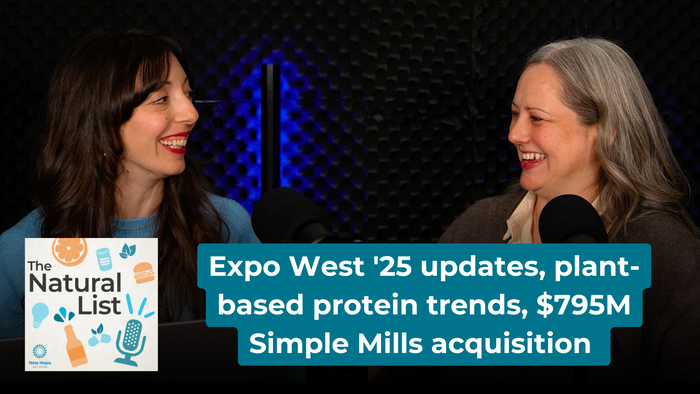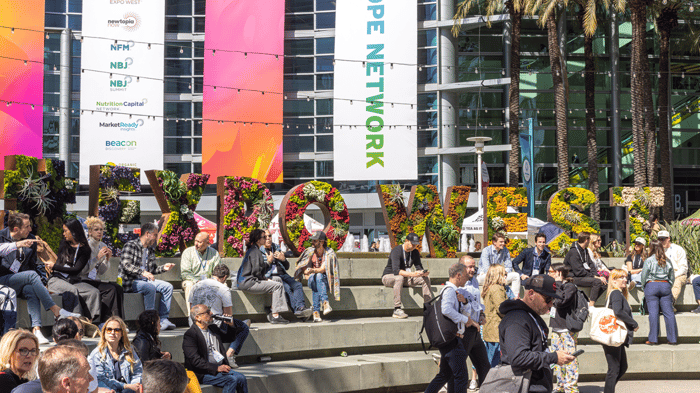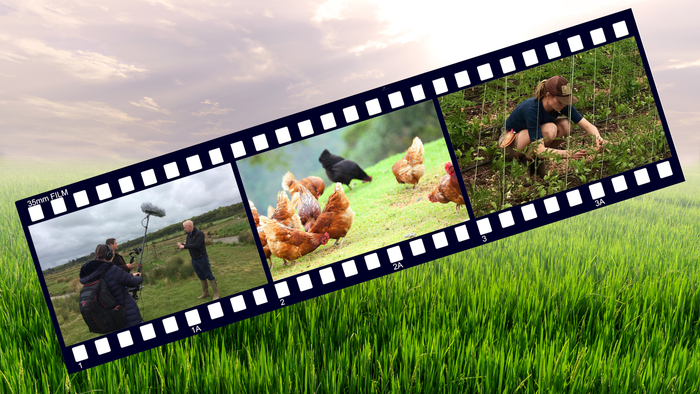21 Acres: Farmers' market becomes sustainable living center21 Acres: Farmers' market becomes sustainable living center
Natural Vitality Living looks at how one small farmer's market can become so much more with enough passion and a vision for sustainability.
September 23, 2013

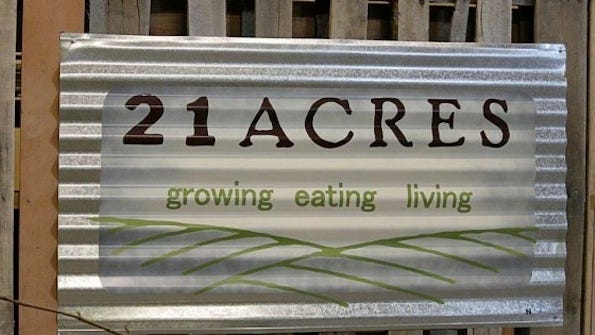 This amazing story begins when a Seattle, Washington–area farmers’ market goes in search of a new space from which to sell its products. It ends with a 21-acre state-of-the-art facility supporting all zones of local sustainable agriculture: education, farming, year-round farmers’ market, model of green construction and energy usage, and even a rental kitchen for local artisans to cook and prepare their own goods. This center presents a shining example of how an entire local community can become involved with and support sustainable agriculture, and help it thrive as the area thrives. Welcome to 21 Acres.
This amazing story begins when a Seattle, Washington–area farmers’ market goes in search of a new space from which to sell its products. It ends with a 21-acre state-of-the-art facility supporting all zones of local sustainable agriculture: education, farming, year-round farmers’ market, model of green construction and energy usage, and even a rental kitchen for local artisans to cook and prepare their own goods. This center presents a shining example of how an entire local community can become involved with and support sustainable agriculture, and help it thrive as the area thrives. Welcome to 21 Acres.
How it got there
“In 2001, a group of us formed a committee in support of the Woodinville Farmers’ Market,” Gretchen Garth, 21 Acres’ cofounder and board president, told Organic Connections. “We were having all kinds of issues getting paperwork in place to open in spring and just wanted to find an alternative location, another parking lot in which we could locate the farmers’ market.”
As the committee members were searching, they happened upon a large piece of farmland where they might be able to locate their market. The property was located just east of Seattle in a protected agricultural district—and suddenly it was no longer simply about a farmers’ market. “We knew we needed a permanent structure for the farmers’ market that could operate all year round in Western Washington,” Garth continued. “But then we looked at the codes for the local area and realized we could do an agricultural school and a commercial kitchen, and even a farm.”
Once they had set their sights on the goal, Garth and her team went to work to acquire the property. “It took three years of full-time dedicated staff, in addition to working with a local councilwoman,” Garth said. “The county finally decided on all the different parts needed and we obtained the land.”
The model sustainable building
For the building itself, noted sustainable architect Vince Carlson came on board. He created an outstanding model of green architecture, meeting U.S. Green Building Council LEED (Leadership in Energy and Environmental Design) Platinum specifications. Windows are arranged to maximize natural light and ventilation. Rainwater is collected in large tanks, used for building and irrigation needs. The area was mapped to locate areas of maximum sunlight for optimal placement of solar panels. The structure is geothermally maximized for energy efficiency, and it is metered in multiple locations so that energy usage and savings can be constantly demonstrated.
“We went into Portland to a conference that had all kinds of information about alternative building,” Garth related. “We learned about the city of San Francisco, for example, that had mapped out the sunny spots of that town. We found out that in Germany they have done the same with wind, where they harness wind power in different parts of the country. We addressed all the different systems within a building, such as looking at how to conserve water and use composting toilets. All this was seeing what was currently available in terms of alternative building. While we were engaged in the construction, someone said, ‘Boy, won’t it be great when we don’t have to call it alternative energy, but just plain energy sources?’”
What it is now
Today 21 Acres encompasses many fields of endeavor. Eighteen acres of the property (known as “the Back 18”) is dedicated to vegetables and fruit orchards, through all of which permaculture is practiced. An apiary provides honey for their market as well as bees for pollinating produce. Ditches that run through the fields flow into the nearby Sammamish River and are provided with native plant and marsh life, which in turn attracts native wildlife.
Classes taught within the state-of-the-art building, complete with a kitchen facility, include everything from pizza making to canning to seasonal cooking and beyond. The building itself is used to demonstrate to visitors and students the many possibilities of green architecture.
“We have classes on a variety of topics, from culinary to composting to how to raise chickens to canning your own honey,” Garth said. “Those kinds of traditional interests are making their way into the traditional classroom space.
“But even if it’s not defined strictly as ‘education,’ everything we do is so that people can start thinking about different ways of doing things. It can be small points like not letting the water run while we’re washing vegetable produce, and turning it off and using it only when we need it. At each event we go over what we’re doing at the facility: We talk about the food and its coming from the farm. We talk about the building and some of its features. We talk about how food impacts health.”
And people have been enthusiastically learning. “It’s surprising how good the response has been,” said Garth. “Backyard farming has been very popular, and that is a six-week curriculum; and then we do the ‘one shots,’ as we call them—how to prepare a dish from Thailand or whatever. People are interested!”
Singular mission
But with all these activities, there is one certain focus. “This is our center for local food and sustainable living,” Garth concluded. “We want to get people to be more conscious of those ideas, because we’ve been so trained to do things as we’ve been doing them for fifty-plus years. You go to the grocery store and the food there is tainted. Disease rates are very high. Therefore, that’s our focal point: to just get people into the facility so they can start to see how they could do things differently, incorporate small changes in their lives one at a time so it’s not overwhelming, so that it just really helps improve life.”
And to think it all started with a simple farmers’ market.
For more information, please visit www.21acres.org.
About the Author
You May Also Like

